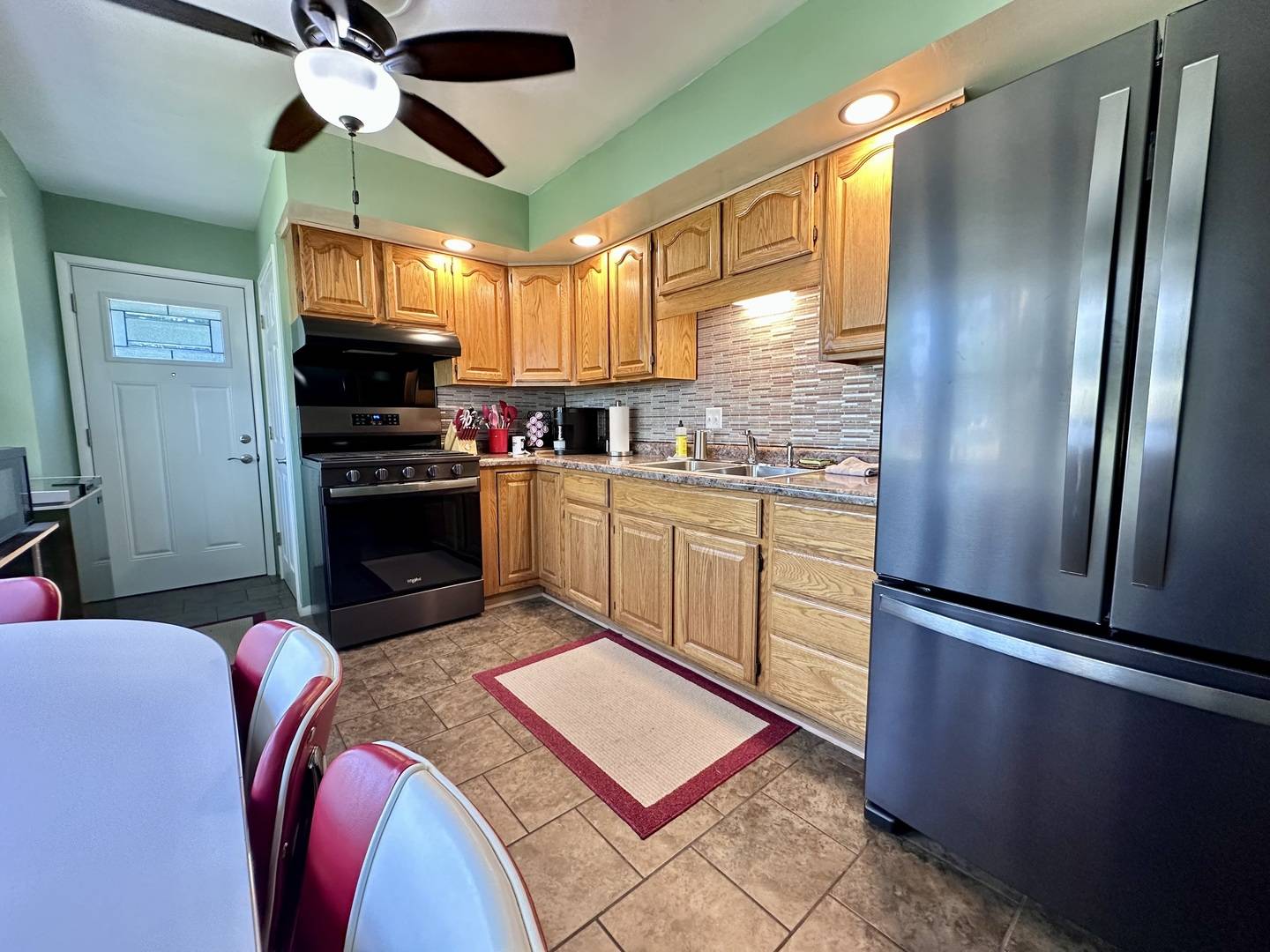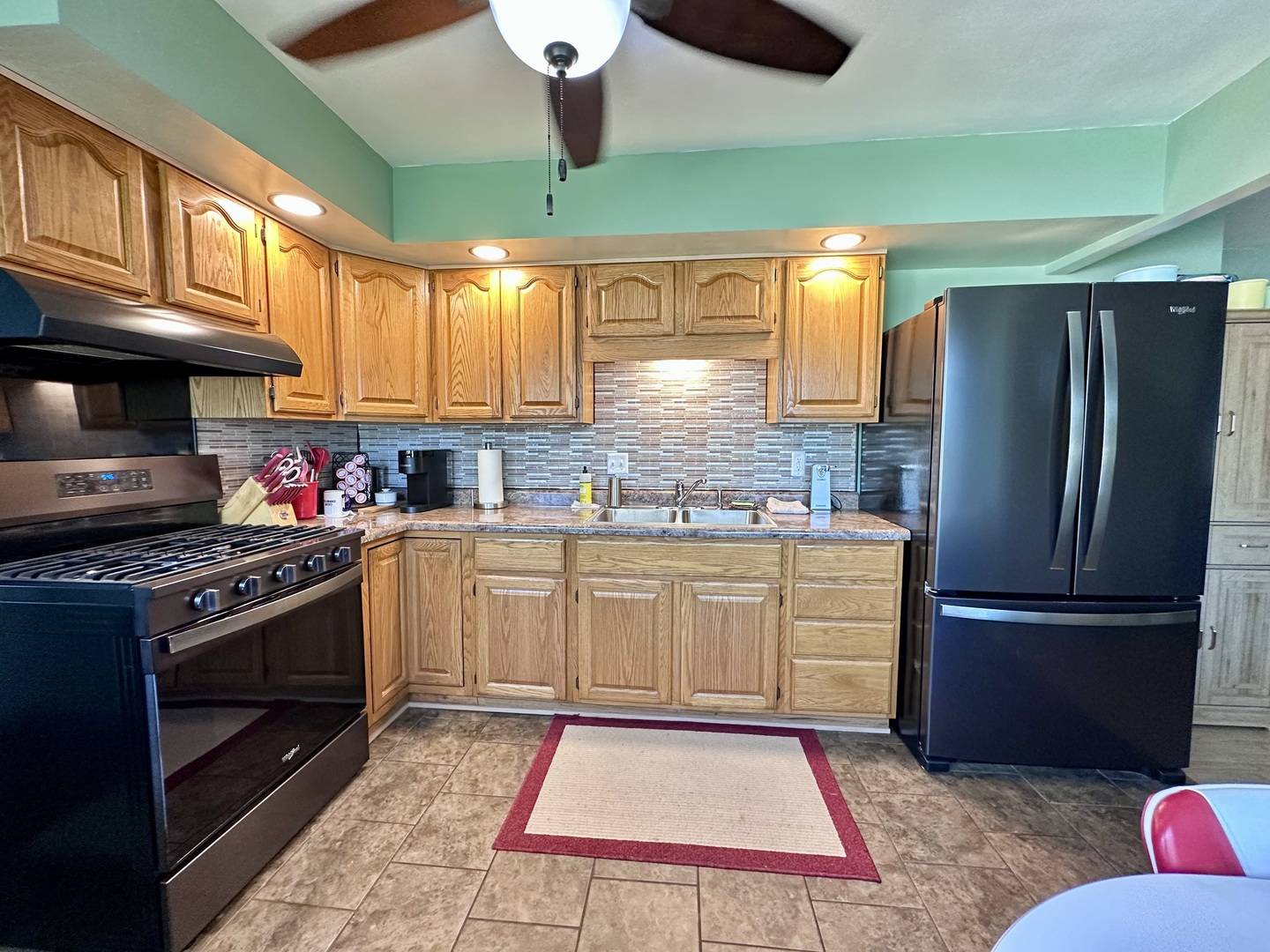3 Beds
1 Bath
936 SqFt
3 Beds
1 Bath
936 SqFt
Key Details
Property Type Single Family Home
Sub Type Detached Single
Listing Status Active Under Contract
Purchase Type For Sale
Square Footage 936 sqft
Price per Sqft $154
MLS Listing ID 12412464
Style Ranch
Bedrooms 3
Full Baths 1
Year Built 1974
Annual Tax Amount $2,662
Tax Year 2024
Lot Dimensions 60 X 132
Property Sub-Type Detached Single
Property Description
Location
State IL
County Whiteside
Community Street Lights, Street Paved
Rooms
Basement Partially Finished, Full
Interior
Interior Features 1st Floor Bedroom, 1st Floor Full Bath
Heating Natural Gas, Forced Air
Cooling Central Air
Fireplace Y
Appliance Microwave, Refrigerator, Freezer, Washer, Dryer, Water Purifier Owned
Exterior
Garage Spaces 2.0
View Y/N true
Roof Type Asphalt
Building
Lot Description Corner Lot
Story 1 Story
Sewer Public Sewer
Water Public
Structure Type Steel Siding
New Construction false
Schools
High Schools Rock Falls Township High School
School District 13, 13, 301
Others
HOA Fee Include None
Ownership Fee Simple
Special Listing Condition None
"My job is to find and attract mastery-based agents to the office, protect the culture, and make sure everyone is happy! "






