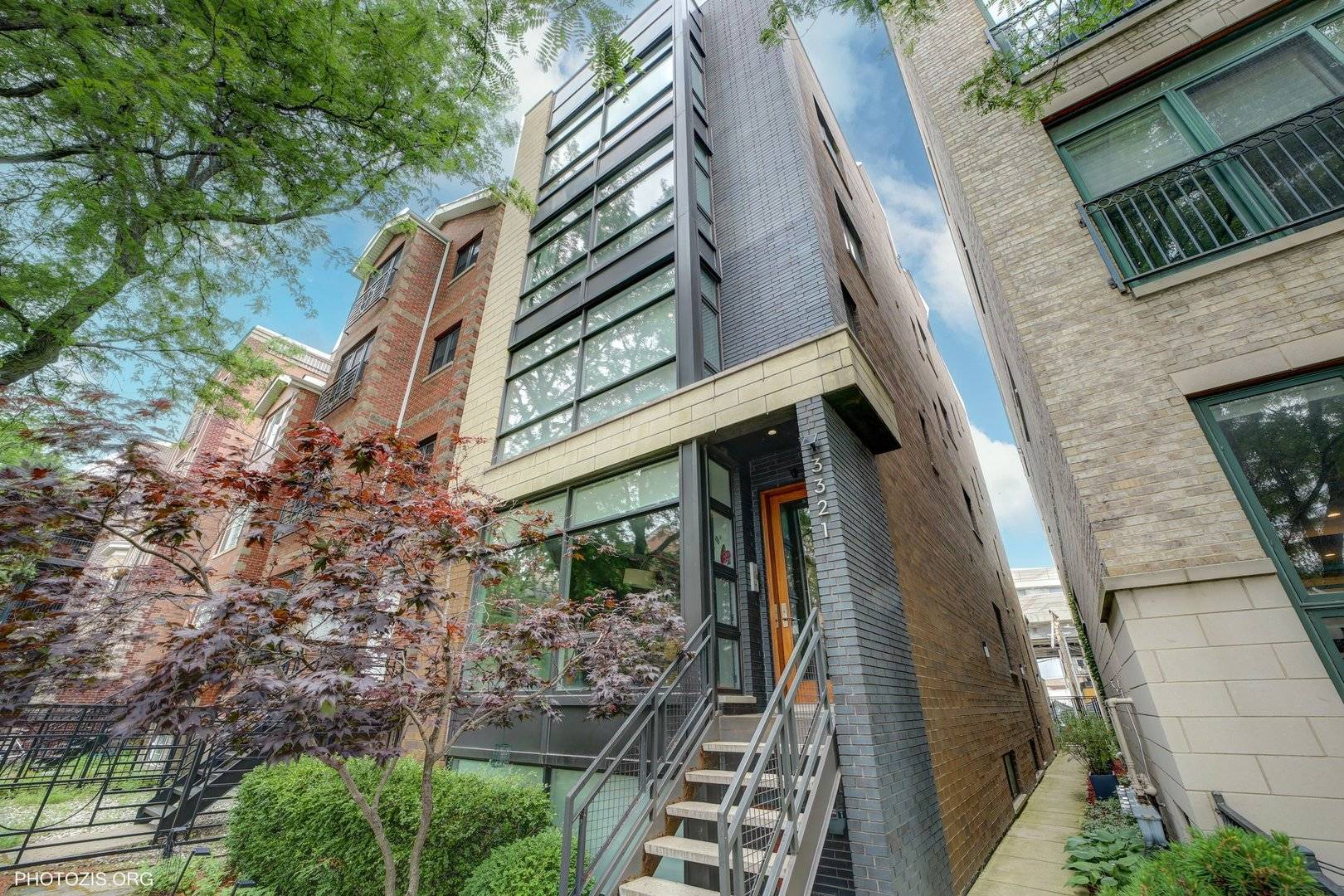2 Beds
2 Baths
1,558 SqFt
2 Beds
2 Baths
1,558 SqFt
Key Details
Property Type Condo
Sub Type Condo,Low Rise (1-3 Stories),Penthouse
Listing Status Active Under Contract
Purchase Type For Sale
Square Footage 1,558 sqft
Price per Sqft $416
MLS Listing ID 12413089
Bedrooms 2
Full Baths 2
HOA Fees $179/mo
Year Built 2007
Annual Tax Amount $13,261
Tax Year 2023
Lot Dimensions COMMON
Property Sub-Type Condo,Low Rise (1-3 Stories),Penthouse
Property Description
Location
State IL
County Cook
Rooms
Basement None
Interior
Interior Features Dry Bar, 1st Floor Full Bath, Storage, Walk-In Closet(s), High Ceilings, Open Floorplan, Granite Counters
Heating Natural Gas, Forced Air, Radiant Floor
Cooling Central Air
Flooring Hardwood
Fireplaces Number 1
Fireplaces Type Wood Burning, Gas Starter
Fireplace Y
Appliance Microwave, Dishwasher, Refrigerator, Washer, Dryer, Disposal, Stainless Steel Appliance(s), Range Hood, Gas Oven, Humidifier
Laundry Main Level, Washer Hookup, Gas Dryer Hookup, In Unit, Laundry Closet
Exterior
Exterior Feature Balcony, Roof Deck
Garage Spaces 1.0
Community Features Storage, Sundeck, Ceiling Fan
View Y/N true
Roof Type Rubber
Building
Lot Description Common Grounds
Foundation Concrete Perimeter
Sewer Public Sewer
Water Lake Michigan
Structure Type Brick
New Construction false
Schools
Elementary Schools Nettelhorst Elementary School
Middle Schools Nettelhorst Elementary School
High Schools Lake View High School
School District 299, 299, 299
Others
Pets Allowed Cats OK, Dogs OK
HOA Fee Include Water,Parking,Insurance,Exterior Maintenance,Lawn Care,Scavenger,Snow Removal
Ownership Condo
Special Listing Condition None
"My job is to find and attract mastery-based agents to the office, protect the culture, and make sure everyone is happy! "






