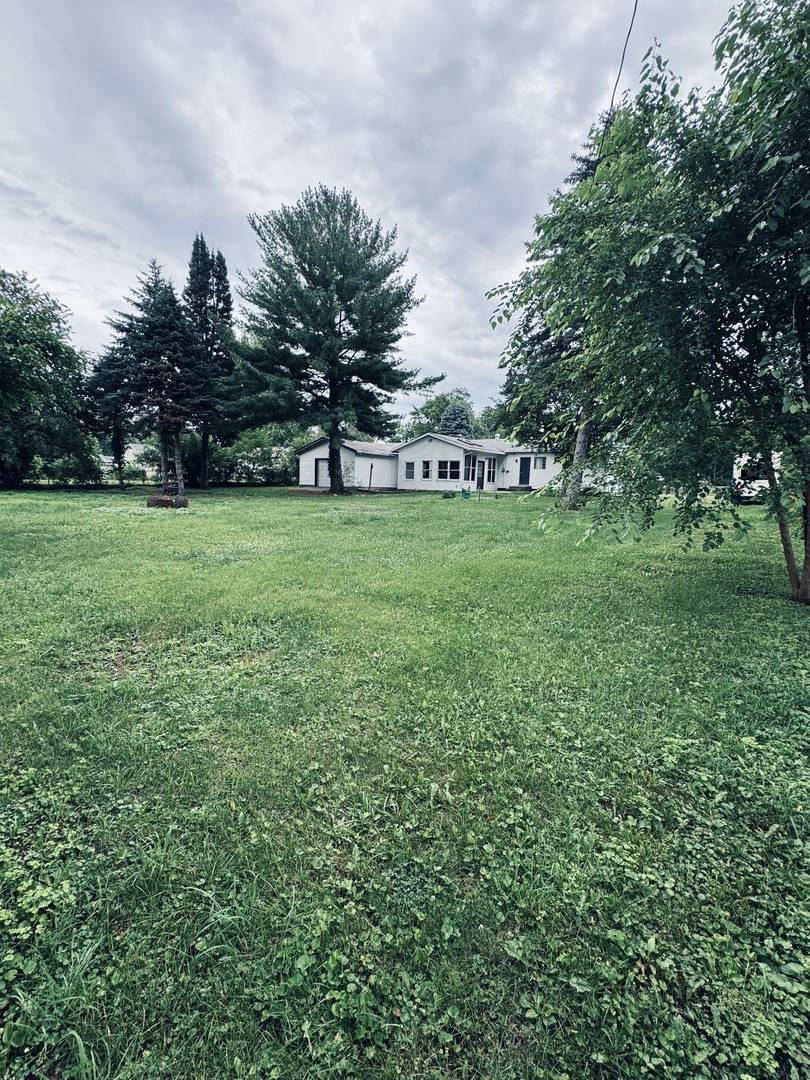3 Beds
1 Bath
2,184 SqFt
3 Beds
1 Bath
2,184 SqFt
Key Details
Property Type Single Family Home
Sub Type Detached Single
Listing Status Active Under Contract
Purchase Type For Sale
Square Footage 2,184 sqft
Price per Sqft $114
MLS Listing ID 12414494
Bedrooms 3
Full Baths 1
Year Built 1962
Annual Tax Amount $3,987
Tax Year 2023
Lot Size 0.470 Acres
Lot Dimensions 118 X 118 X 175 X 175
Property Sub-Type Detached Single
Property Description
Location
State IL
County Winnebago
Rooms
Basement Finished, Full
Interior
Interior Features 1st Floor Full Bath, Open Floorplan, Quartz Counters
Heating Natural Gas, Forced Air
Cooling Central Air
Fireplaces Number 1
Fireplaces Type Wood Burning
Fireplace Y
Appliance Microwave, Dishwasher, Refrigerator, Stainless Steel Appliance(s)
Exterior
Garage Spaces 4.5
View Y/N true
Roof Type Shake
Building
Story Raised Ranch
Structure Type Aluminum Siding,Vinyl Siding
New Construction false
Schools
Elementary Schools Arthur Froberg Elementary School
Middle Schools Bernard W Flinn Middle School
High Schools Jefferson High School
School District 205, 205, 205
Others
HOA Fee Include None
Ownership Fee Simple
Special Listing Condition None
"My job is to find and attract mastery-based agents to the office, protect the culture, and make sure everyone is happy! "






