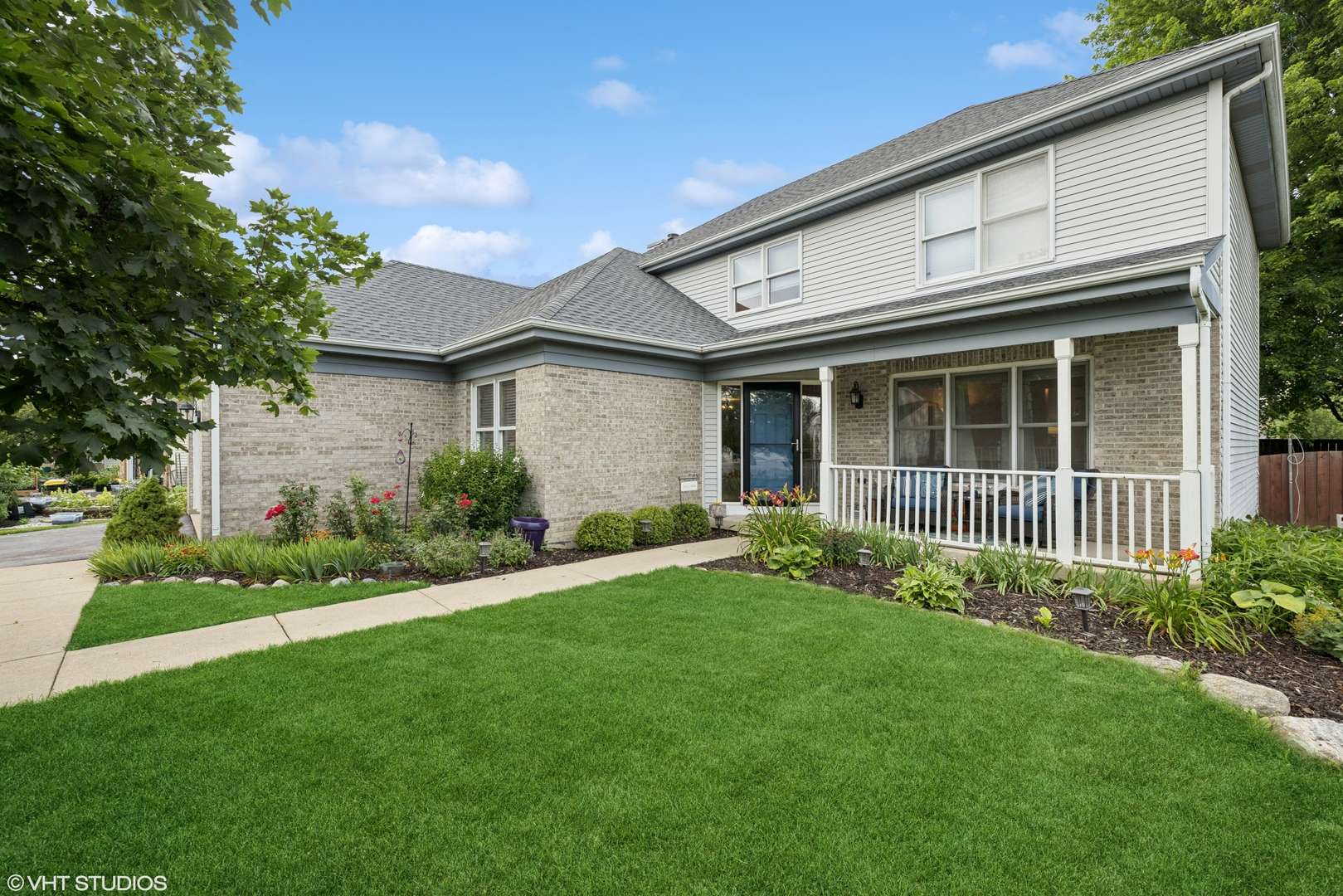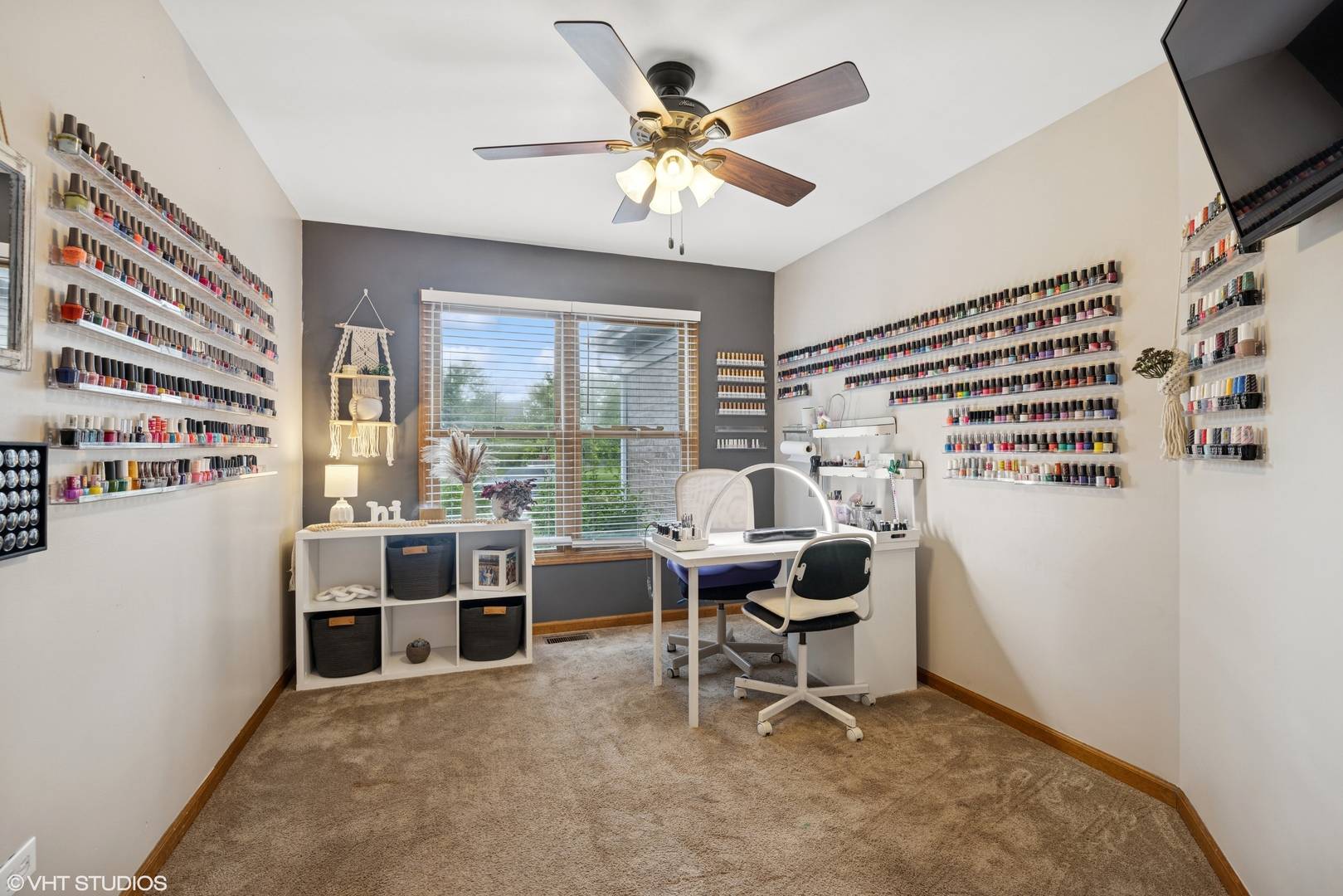4 Beds
2.5 Baths
2,432 SqFt
4 Beds
2.5 Baths
2,432 SqFt
Key Details
Property Type Single Family Home
Sub Type Detached Single
Listing Status Active
Purchase Type For Sale
Square Footage 2,432 sqft
Price per Sqft $185
Subdivision Sterling Estates
MLS Listing ID 12403633
Style Traditional
Bedrooms 4
Full Baths 2
Half Baths 1
Year Built 1992
Annual Tax Amount $9,732
Tax Year 2024
Lot Size 10,890 Sqft
Lot Dimensions 72X126X112X119
Property Sub-Type Detached Single
Property Description
Location
State IL
County Mchenry
Community Curbs, Sidewalks, Street Lights, Street Paved
Rooms
Basement Unfinished, Full
Interior
Interior Features Walk-In Closet(s), Separate Dining Room, Pantry
Heating Natural Gas
Cooling Central Air
Flooring Hardwood, Carpet
Fireplaces Number 1
Fireplaces Type Wood Burning
Fireplace Y
Appliance Microwave, Dishwasher, Refrigerator, Washer, Dryer, Disposal, Gas Oven
Laundry Main Level, Gas Dryer Hookup
Exterior
Garage Spaces 2.0
View Y/N true
Roof Type Asphalt
Building
Story 2 Stories
Foundation Concrete Perimeter
Sewer Public Sewer
Water Public
Structure Type Brick,Cedar,Combination
New Construction false
Schools
School District 47, 47, 155
Others
HOA Fee Include None
Ownership Fee Simple
Special Listing Condition Home Warranty
Virtual Tour https://tours.vht.com/BWI/T434473928/nobranding
"My job is to find and attract mastery-based agents to the office, protect the culture, and make sure everyone is happy! "






