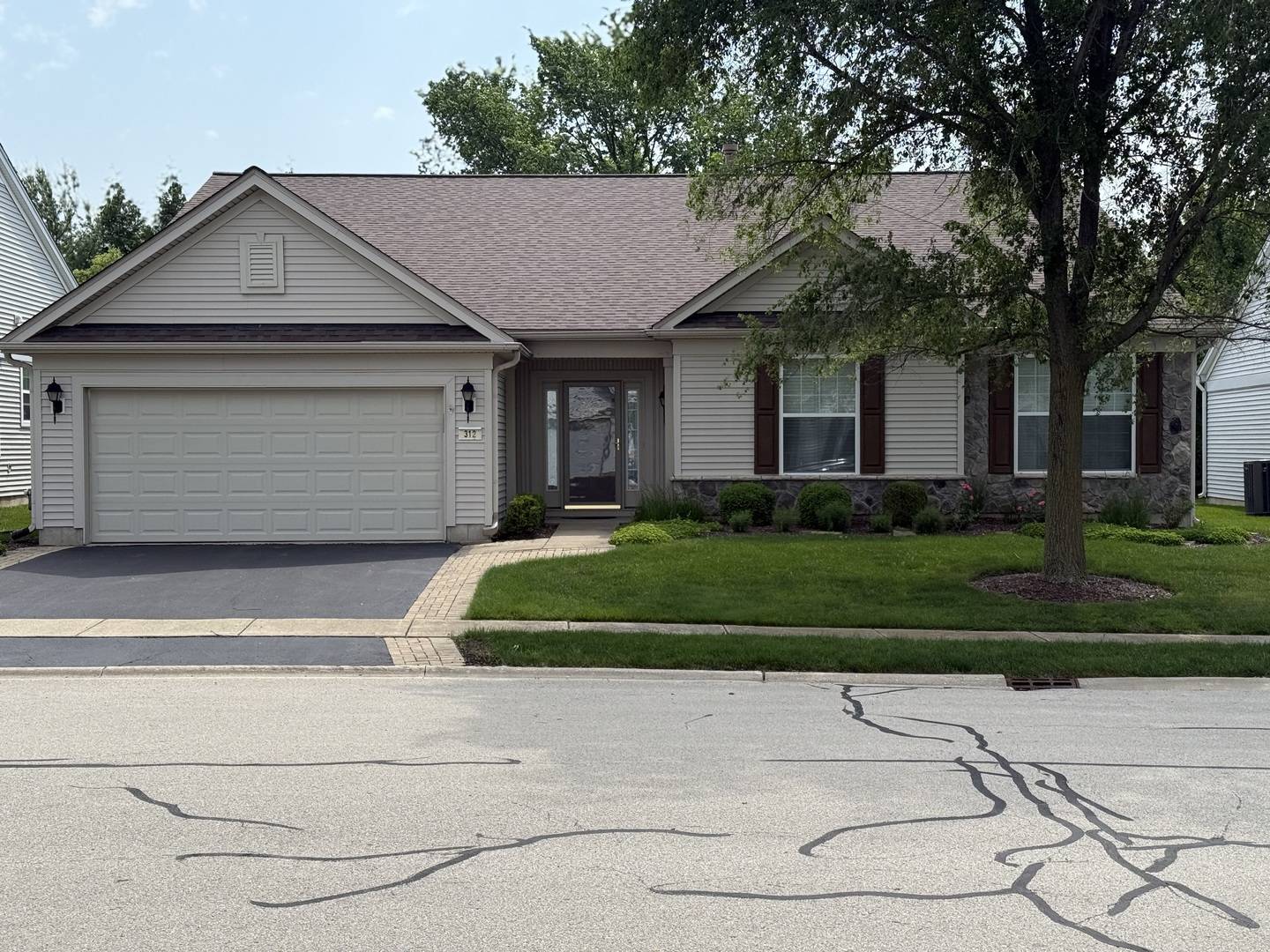3 Beds
2 Baths
2,465 SqFt
3 Beds
2 Baths
2,465 SqFt
Key Details
Property Type Single Family Home
Sub Type Detached Single
Listing Status Active
Purchase Type For Sale
Square Footage 2,465 sqft
Price per Sqft $210
MLS Listing ID 12419443
Style Ranch
Bedrooms 3
Full Baths 2
HOA Fees $290/mo
Year Built 2005
Annual Tax Amount $10,163
Tax Year 2024
Lot Size 7,840 Sqft
Lot Dimensions 63X113X74X110
Property Sub-Type Detached Single
Property Description
Location
State IL
County Will
Community Clubhouse, Pool, Tennis Court(S), Gated, Sidewalks, Street Lights, Street Paved
Rooms
Basement None
Interior
Interior Features Dry Bar, High Ceilings, Open Floorplan
Heating Natural Gas, Forced Air
Cooling Central Air
Flooring Carpet
Fireplaces Number 1
Fireplaces Type Gas Log, Gas Starter
Fireplace Y
Exterior
Garage Spaces 2.0
View Y/N true
Roof Type Asphalt
Building
Story 1 Story
Foundation Concrete Perimeter
Sewer Public Sewer
Water Public
Structure Type Vinyl Siding,Brick
New Construction false
Schools
Elementary Schools Walnut Trails
Middle Schools Minooka Intermediate School
High Schools Minooka Community High School
School District 201, 201, 111
Others
HOA Fee Include Insurance,Clubhouse,Exercise Facilities,Pool,Lawn Care,Snow Removal
Ownership Fee Simple w/ HO Assn.
Special Listing Condition List Broker Must Accompany
"My job is to find and attract mastery-based agents to the office, protect the culture, and make sure everyone is happy! "

