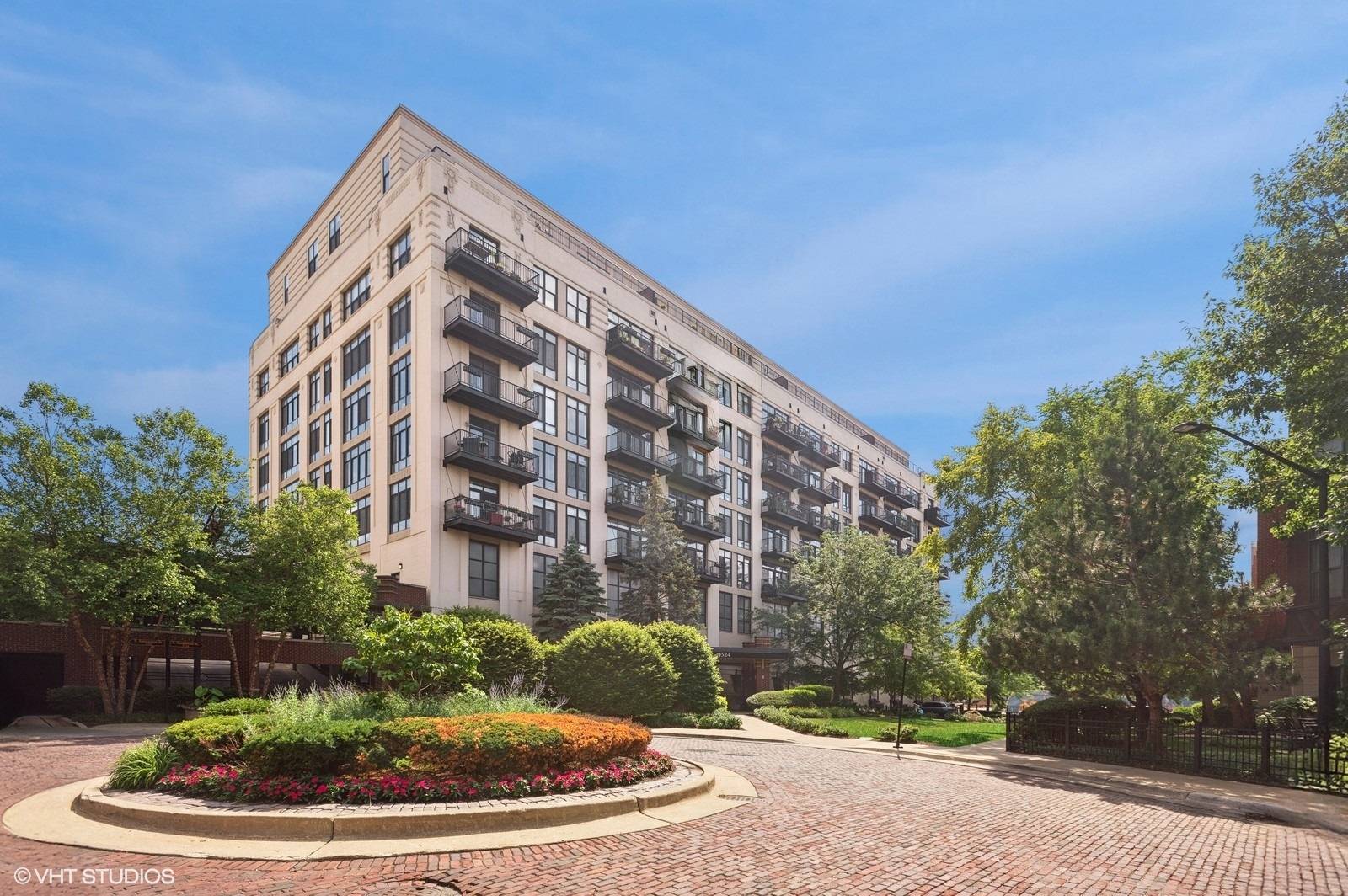2 Beds
2 Baths
1,550 SqFt
2 Beds
2 Baths
1,550 SqFt
Key Details
Property Type Condo
Sub Type Condo,Penthouse
Listing Status Active
Purchase Type For Sale
Square Footage 1,550 sqft
Price per Sqft $345
Subdivision University Village
MLS Listing ID 12420756
Bedrooms 2
Full Baths 2
HOA Fees $1,242/mo
Year Built 2003
Annual Tax Amount $9,396
Tax Year 2023
Lot Dimensions COMMON
Property Sub-Type Condo,Penthouse
Property Description
Location
State IL
County Cook
Community Park
Rooms
Basement None
Interior
Heating Natural Gas, Forced Air
Cooling Central Air
Fireplaces Number 1
Fireplaces Type Gas Log, Gas Starter
Fireplace Y
Appliance Microwave, Dishwasher, Refrigerator, Washer, Dryer
Laundry In Unit
Exterior
Garage Spaces 2.0
Community Features Bike Room/Bike Trails, Door Person, Elevator(s), Exercise Room, Storage, On Site Manager/Engineer
View Y/N true
Building
Lot Description Common Grounds, Landscaped, Views
Sewer Public Sewer
Water Lake Michigan
Structure Type Concrete
New Construction false
Schools
School District 299, 299, 299
Others
Pets Allowed Cats OK, Dogs OK
HOA Fee Include Water,Parking,Insurance,Security,Doorman,TV/Cable,Exercise Facilities,Exterior Maintenance,Scavenger,Snow Removal,Internet
Ownership Condo
Special Listing Condition None
Virtual Tour https://tour.vht.com/434476630/idxs
"My job is to find and attract mastery-based agents to the office, protect the culture, and make sure everyone is happy! "






