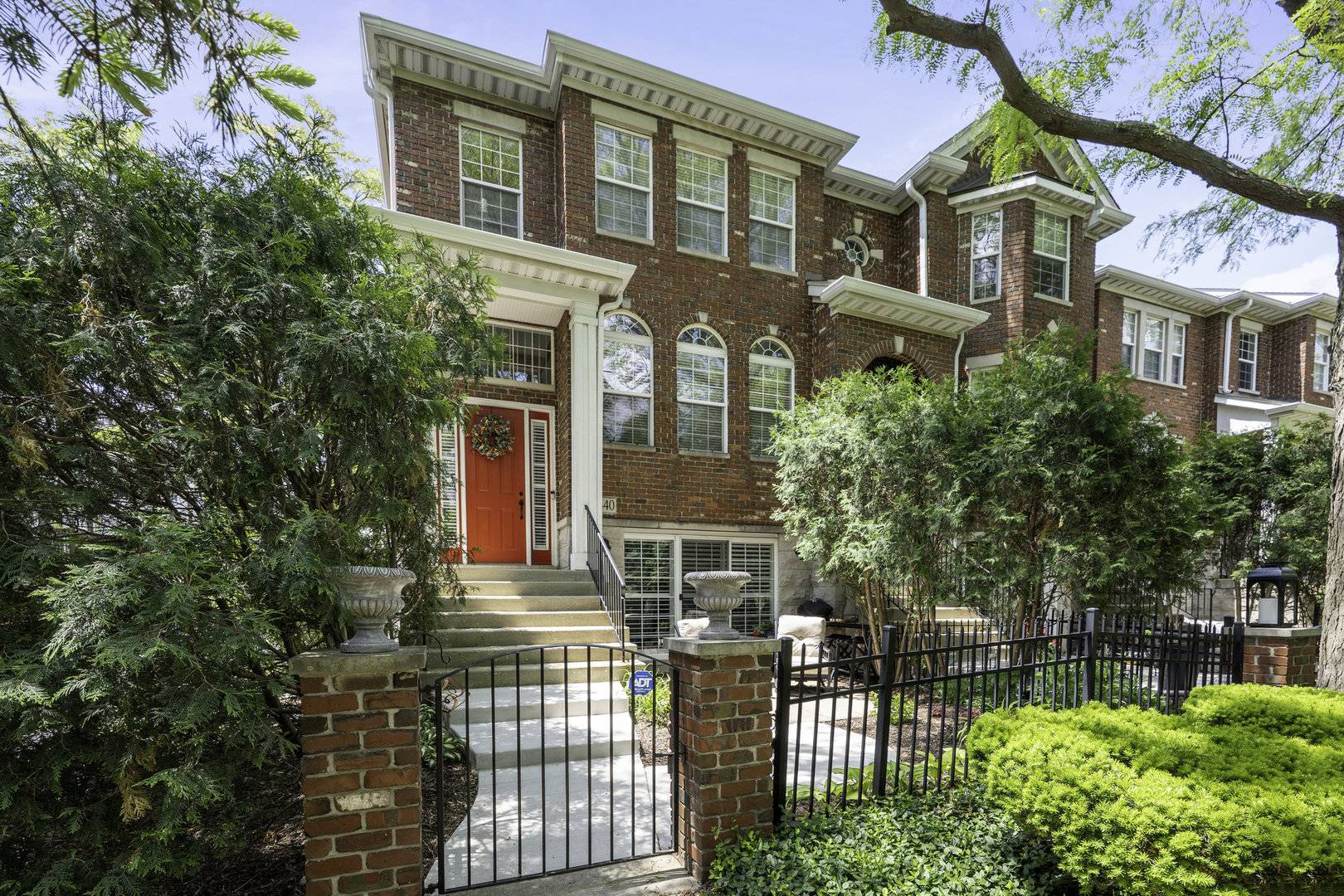$500,000
$489,000
2.2%For more information regarding the value of a property, please contact us for a free consultation.
2 Beds
3.5 Baths
2,070 SqFt
SOLD DATE : 07/14/2025
Key Details
Sold Price $500,000
Property Type Townhouse
Sub Type T3-Townhouse 3+ Stories
Listing Status Sold
Purchase Type For Sale
Square Footage 2,070 sqft
Price per Sqft $241
Subdivision Vintage Club
MLS Listing ID 12378714
Sold Date 07/14/25
Bedrooms 2
Full Baths 3
Half Baths 1
HOA Fees $360/mo
Year Built 2002
Annual Tax Amount $7,799
Tax Year 2023
Lot Dimensions COMMON
Property Sub-Type T3-Townhouse 3+ Stories
Property Description
Stunning End-Unit Townhome in the Coveted Vintage Club. Welcome Home! Nestled in a serene, wooded setting, this impeccably maintained end-unit townhome offers rare privacy and peaceful views-perfectly enjoyed from your own personal courtyard. Located in the highly sought-after Vintage Club, this bright and airy home is filled with natural light and showcases gleaming hardwood floors throughout. The open-concept main level is ideal for both everyday living and entertaining. The chef's kitchen features rich cherry cabinetry, granite countertops, an elegant tile backsplash, and stainless steel appliances. A spacious dining area with custom shutters offers both charm and functionality. Retreat to the expansive primary suite, which overlooks the tranquil wooded landscape and includes a large walk-in closet and spa-like bath with whirlpool tub, separate shower, and dual vanities. The generously sized second bedroom also features an en-suite bath and dual closets-ideal for guests or family. Upstairs, you'll appreciate the convenience of second-floor laundry. The tastefully finished walkout lower level offers a full bath and flexible space perfect for a third bedroom, home office, or rec room, with additional storage neatly tucked under the stairs. Acclaimed Naperville School District 203 and close to shopping, entertainment and all that Naperville offers. Combining comfort, style, and a picturesque location, this exceptional townhome is truly move-in ready.
Location
State IL
County Dupage
Rooms
Basement Finished, Exterior Entry, Full
Interior
Interior Features Walk-In Closet(s)
Heating Natural Gas, Forced Air
Cooling Central Air
Flooring Hardwood
Fireplace N
Appliance Microwave, Dishwasher, Refrigerator, Washer, Dryer, Disposal, Stainless Steel Appliance(s), Range Hood
Laundry Upper Level, Washer Hookup
Exterior
Exterior Feature Balcony
Garage Spaces 2.0
View Y/N true
Roof Type Asphalt
Building
Lot Description Landscaped, Wooded
Foundation Concrete Perimeter
Sewer Public Sewer
Water Public
Structure Type Brick,Limestone
New Construction false
Schools
School District 204, 204, 204
Others
Pets Allowed Cats OK, Dogs OK
HOA Fee Include Insurance,Exterior Maintenance,Lawn Care,Scavenger,Snow Removal
Ownership Condo
Special Listing Condition None
Read Less Info
Want to know what your home might be worth? Contact us for a FREE valuation!

Our team is ready to help you sell your home for the highest possible price ASAP
© 2025 Listings courtesy of MRED as distributed by MLS GRID. All Rights Reserved.
Bought with Jaime Campos • RE/MAX LOYALTY
"My job is to find and attract mastery-based agents to the office, protect the culture, and make sure everyone is happy! "






